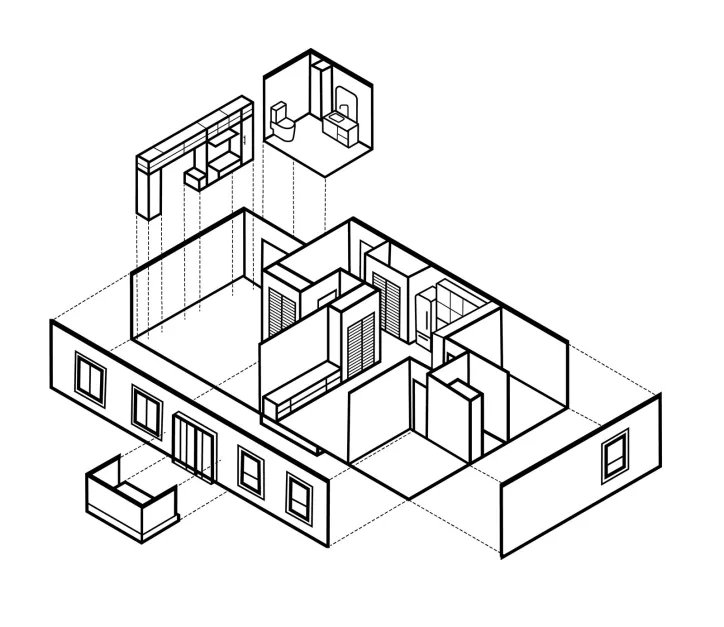
Digitally Accelerated Standardized Housing
About DASH
What is Digitally Accelerated Standardized Housing (DASH)?
Digital tools and permit-ready designs to help build multi-family homes faster, easier, and more cost-effectively. They’re ready to use and designed for architects, designers, and housing providers.
DASH works by using standardized designs, prefabricated parts, and a coordinated supply chain. This helps lower costs, save time, and build more homes faster. Projects are delivered more quickly and consistently, without sacrificing quality or design. DASH also helps make better use of public and private funding.
DASH is a collaborative tool. We invite builders, designers, and other partners to use the platform. Together, we can help create housing that is quality, sustainable, and ready when communities need it.
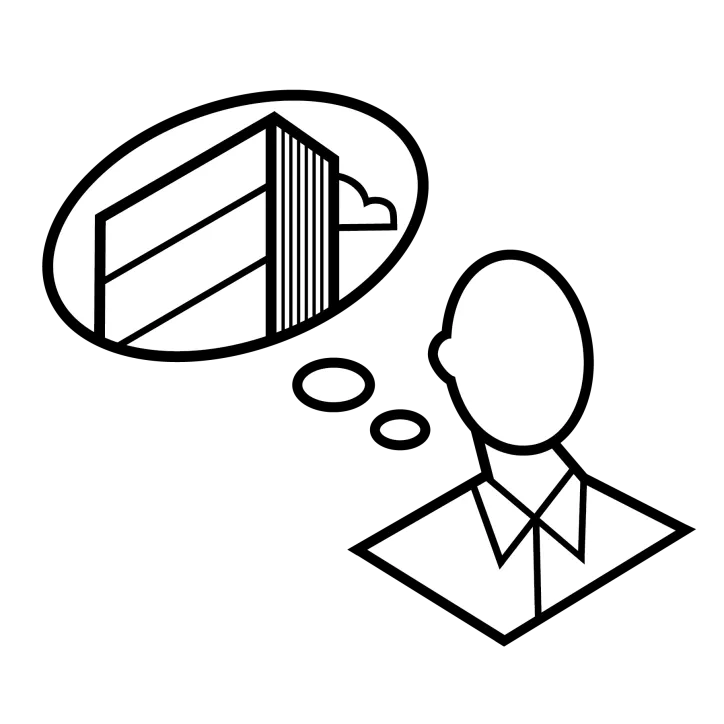
Developers
- Find suitable housing sites
- Speed up approvals with permit-ready building types and standard designs
- Create different design options in minutes
- Reduce risks and uncertainty through early decision-making
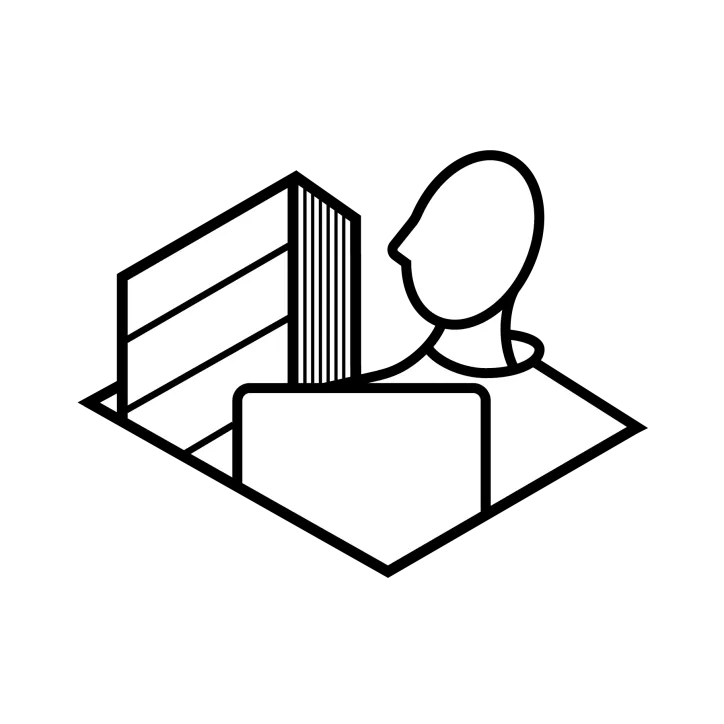
Architects
- Speed up the design process with ready-made unit layouts
- Save time on repetitive tasks to focus on creative work
- Improve accuracy and helps teams work better together using digital tools
- Use data to guide decisions and improve project outcomes
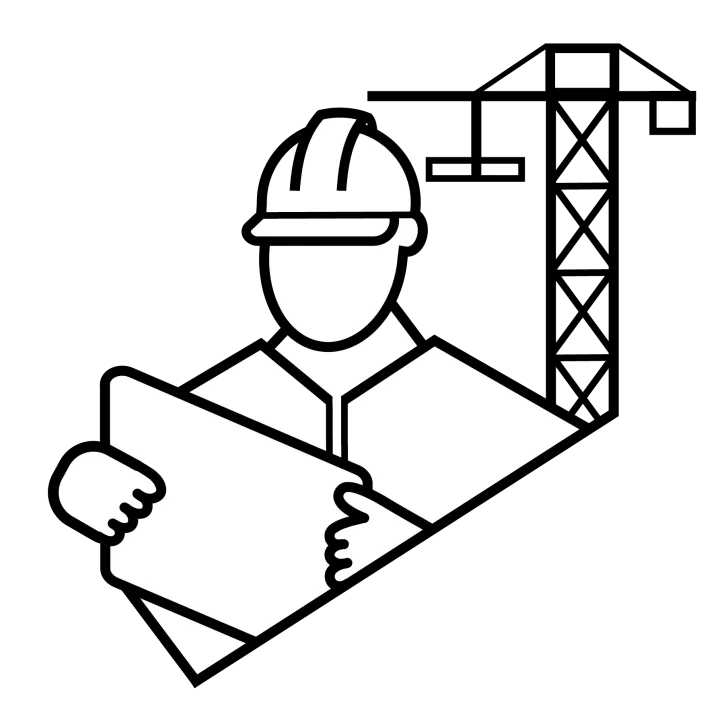
Manufacturers
- Get digital access to a permit-ready library of prefabricated products
- Increase market reach
- Streamline specifications and tendering with AI-powered tools
Essential Tools To Simplify And Optimize Your Projects
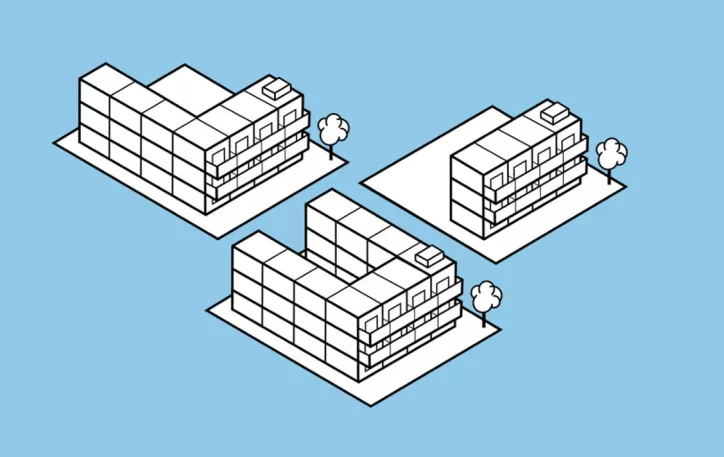
Digital Blueprint Library
- NEW: Blueprint – 2024 BC Building Code (3-6 storey wood frame)
- ARCHIVE: Blueprint – BC Housing Design Guidelines (3-6 storey wood frame)
Blueprints are useable in all climate and seismic zones in B.C. Blueprints also include options for additional C and L shape building types.
Site Assessment Tool
Helps developers and architects quickly check if a site is suitable and instantly create design ideas.
Prefabrication Planning
Adapts project designs for prefabrication using made-in-Canada standardized building products.
Prefabrication Marketplace
A hub for prefabrication suppliers to connect with architects and engineers.
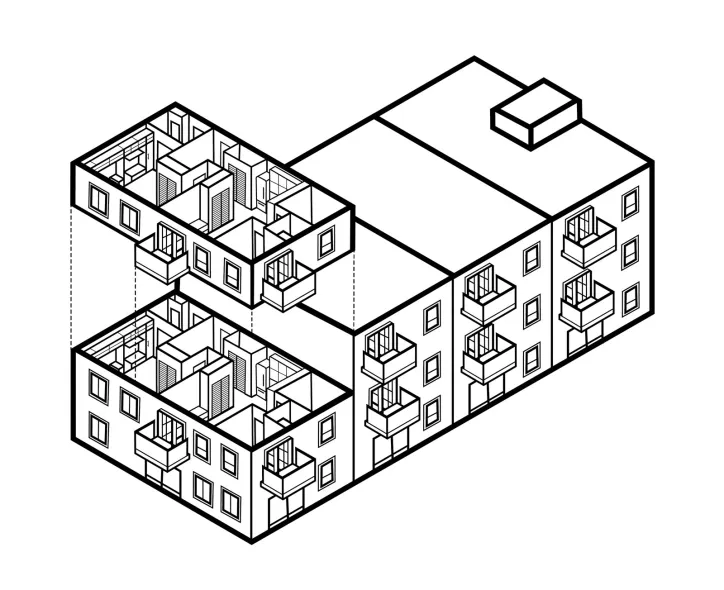
DASH Relies on Building Information Modeling (BIM)
BIM is a way for teams to work together by creating a detailed digital model of a building. It helps everyone:
- Maintain consistency
- Avoid mistakes and costly change orders
- Make more informed decisions from start to finish
- For DASH projects, BIM makes designing and building multi-family homes more efficient. DASH includes specific BIM guidelines to help teams use it effectively and keep projects moving smoothly
Real-World DASH Applications
Our source of inspiration for DASH is Vienna House, a 6 storey non-market project in East Vancouver. It is a National Housing Demonstration project and a flagship for prefabrication, mass timber, and the use of BIM from design to construction and asset management.
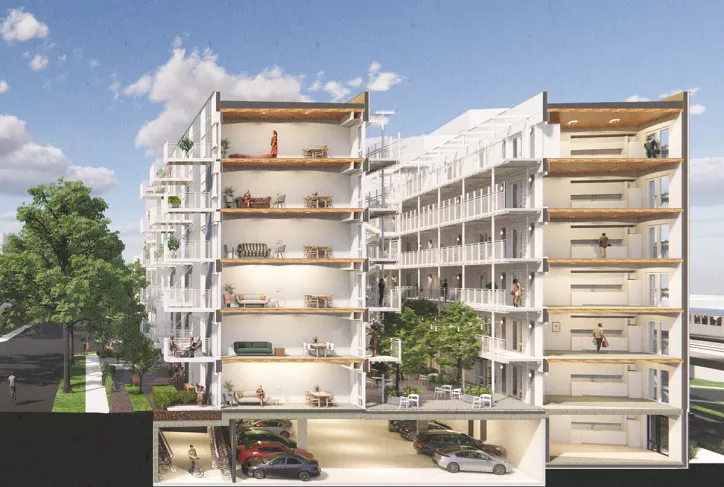
Collaborators Driving Innovation and Expertise
Founders
Local Authorities/Housing Market Partners:
Digital Transformation and Project Management Experts:
Design and Structural Experts:
Legacy Digital Transformation:
Technical Partners and Supporters
Prefabrication Experts:
Architectural Advisors:
Software:
Funding:
*Early DASH Collaborators
- Mercer
- Intelligent City
- Paradigm Panels
- BC Passive House
- Zytech
- Kalesnikoff
- Freeport Industries
- Roc Modular
- Alliance Truss
- Collective Carpentry
- Naikoon
- TAG Panels
- Winton Homes
*These are early collaborators who provided advice. BC Housing will be completing a prequalification process based on findings from our recent Request for Information. Details on how to join the prequalification process will be posted here soon.
Get in Touch with the DASH Support Team
Start the conversation with the DASH Support Team.
Please include your name, company, and role when contacting the DASH team.
Please do not include any personal information.
